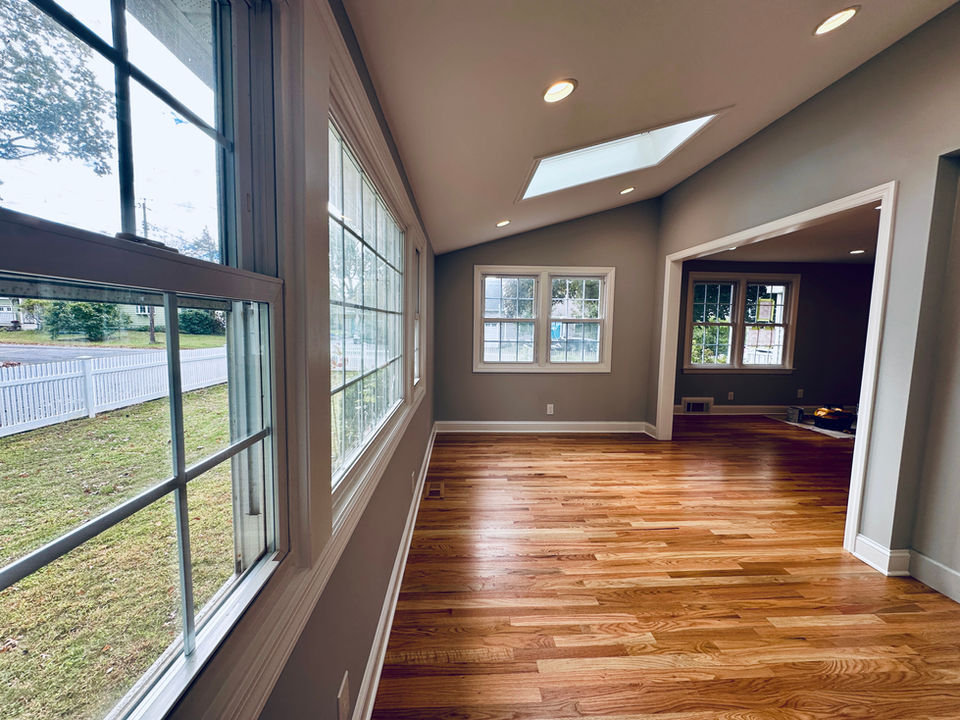


Bathroom Remodeling
Serving the Danbury, CT area— including Fairfield & Litchfield County, CT and Putnam County, NY
Steam, splashes, tight timelines—bathrooms have to work hard. Solimine Contracting delivers bathroom remodeling that blends calm, enduring design with meticulous construction, so your space looks beautiful and performs flawlessly.

Working with Solomine exceeded our expectations. Team showed up as expected each and every day, worked diligently and always left a clean work space behind. Responsive, helpful design assistance and overall professionalism made for welcome interaction. The end result is beautiful!
Connie H.

Bathroom Remodeling Materials That Go The Distance

Large-format porcelain, mosaics, natural stone—grout and layout planned for easy care


Custom or curated lines; quartz and solid-surface for durability


Valves and trims selected for performance and repairability


Porcelain, stone, or LVP—heated floors available for comfort

Your bathroom should feel calm, clean, and solid underfoot.
FAQs
No questions asked—this is standard. We install shower pan liners or bonded membranes, pre-slope to the drain, waterproof niches/benches/curbs, and perform a flood test before tile. Floors get proper underlayment and transitions, and we use the right sealants at movement joints to prevent leaks long-
Most bathroom remodels run ~3–8 weeks on site after design, selections, and permits. Drivers include scope (powder vs. primary), tile complexity, custom glass lead times, plumbing/electrical relocations, and your home’s capacity. We order long-lead materials before demo, keep a weekly schedule, and send status updates.
Yes. We prepare required drawings and paperwork, submit to your town, track approvals, and schedule both rough and final inspections. We coordinate directly with inspectors, address any notes, and close the permit at the end. Because timelines vary by municipality, we build permit windows into your schedule so there are no surprises.
Safe Pathways
Choose non-slip tile and layered lighting for safe, glare-controlled paths, day or night.
Wall Blocking
Install hidden blocking now so grab bars add later without costly re-demo work.
Comfort Clearances
Widen walkways, use comfort-height fixtures, and easy-grip levers for truly easy everyday life.
Curbless Entry
Use zero-threshold showers with linear drains for smooth, seamless roll-in movement and access.
Upgrades You’ll Actually Use
-
Heated floors & towel warmers
-
Steam showers with proper envelope and controls
-
Bidet/bidet seats and integrated outlets
-
Smart ventilation (humidity-sensing) and dimmable lighting
-
Low-flow fixtures that still feel great
Our Bathroom Remodeling Playbook
Protect & Prep
Contain dust, protect floors and walls, and demo carefully to keep your home safe.
Demo & Structure
Align plumbing, electrical, and ventilation to approved specs before closing walls.
Waterproofing
Install waterproof substrates and membranes, then verify full coverage for a dry base.
Tiles & Finishes
Set tile with clean lines, install vanities and tops, and finish paint and trim.
Glass & Fixtures
Measure for glass enclosures, set trims and fixtures, and seal all joints watertight.
Commision & Care
Test exhaust, heated floors, and plumbing, complete the final punch, and share care tips.

Storage That Hides the Morning Rush
Everything gets a place, so counters stay clear.
-
Linen towers and built-ins sized to the room
-
Medicine cabinets (recessed where possible)
-
Niche placement driven by bottle height—not guesswork
-
Pull-outs, tray dividers, and hamper solutions

Waterproofing & Ventilation Done Right
Pretty fails fast if the envelope is wrong. We specify the correct substrates and membranes, slope-to-drain details, and ventilation to the exterior—the unglamorous work that keeps moisture where it belongs.
-
Membranes in all wet zones (floors, walls, niches, benches)
-
Flood tests where applicable before tile ever goes down
-
Right-sized, quiet exhaust fans—humidity-sensing if you want them
-
Caulks, sealants, and transitions chosen for longevity
Bathroom Designs For When Real Life Happens
We start with how you use the room—who shares it, storage needs, accessibility, and maintenance preferences—then translate that into a layout, finishes, and lighting plan that hold up to daily humidity, traffic, and time.
-
Double vanities sized right (with drawer organizers and outlets)
-
Curb-less showers with benches and niches you’ll actually use
-
Smart mirror and vanity lighting that flatters and functions
-
Durable, low-maintenance surfaces that are easy to wipe and keep clean













